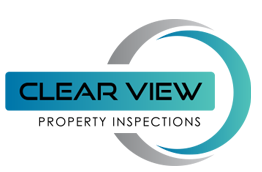New Build Staged Construction Inspections
New build inspections are essential during the construction of a new home. These inspections aim to assess the quality and compliance of construction methods and materials, as well as identify any concerns that need attention from the builder or developer. Issues may include Framing issues, electrical or plumbing problems, poorly completed work or waterproofing issues just to name a few. The inspection report is used to address the builder or developer in order to have these issues fixed prior to handing over the property to the owner.

New Build Inspection Quote Property Inspection

New Build Construction Inspection
So, you’re about to build your new home and are considering new build staged construction inspections? But what are they?
New Build inspections are periodic inspections at certain stages during the construction of your home. These inspections are arranged by the home owner, not the builder. They are designed to oversee the build to ensure the builder is constructing the home as per the National Construction Code, relevant Australian standards and of high quality.
Requesting a New Build Inspection
The builder will likely advise you not to do these inspections because they have their own Quality assurance process, and they have their Engineers and Private Certifiers. This is most likely true but from our experience, there are either no Quality checks or not thorough ones anyway. The engineers never attend the site unless requested, and the Private certifier is in the Builders Pocket. When we say in the Builder Pocket, we mean the Private certifier won’t be detailed in their inspections as keeping the builder happy is within their best interest. Think of how many homes the engineers and Private certifiers are contracted for and the $$ involved.
Private Certifier
In July 2020, NSW enforced a rule change that the builder must allow home owners to engage their own Private certifiers. This Law was introduced due to the conflict of interest between private certifiers and the builder, but as always, the builders found a way to manipulate the rules and have been asking their clients to sign a waiver that allows them to use their own private certifier! If you have been asked to sign a waiver, don’t! Do some research and find a quality private certifier with great reviews that will ensure the build is where it should be!
What do you need to arrange the New Build staged inspections?
Firstly, don’t wait until the last minute! Find an inspector you can trust and engage them immediately before the builder starts work. It’s important the inspector is ready to go at the drop of a hat.
Full Construction Drawings
To fulfil our commitment to providing comprehensive inspections, we rely on the construction drawings on each site visit to ensure the project is built as per design.
Engineers Drawings
In addition to construction drawings, we also utilize engineers’ drawings to enhance the accuracy and thoroughness of our inspections. These drawings provide a clear and detailed representation of the building’s structural design and allow us to identify any potential issues or deviations from the engineer’s design.
Framing Drawings
These are provided by the frame and truss company the builder engages which will have all tie downs, strap bracing and sheet bracing details and full installation guidelines for the framing of the home.
Completing a new build - Contact us now
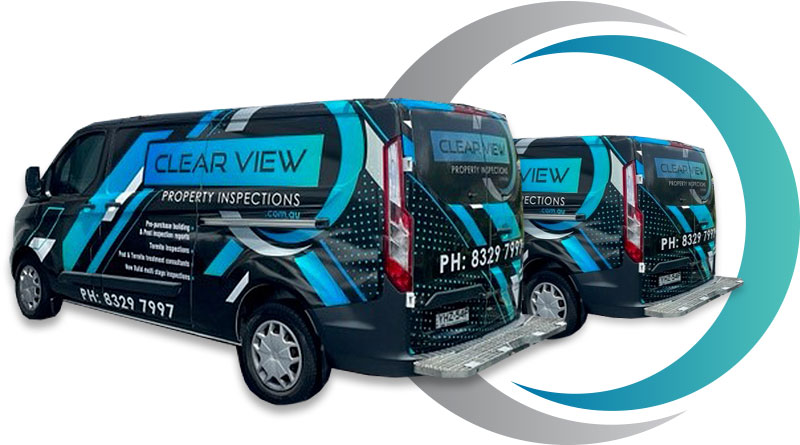
Things to be aware of and hurdles you may find?
Most builders do not want these inspections because it uncovers many defects and extra work for the builder to fix.
They will try their best to deter you and even go to the extremes of trying to avoid providing the construction drawings.
Many times, our clients will advise the builder they are arranging a building inspection and to ensure they provide notice when its ready for inspection. The builder generally says yes, no problem we will let you know to only find out that they poured the slab without any notice or continued with the work with no regard to the inspection you are trying to arrange. This is not a mishap in any way! This is common practice by some builders to avoid inspections! Not all builders, there are many who welcome the additional eyes on the job.
STAY on top of the build. You are well within your rights to engage a consultant for inspections. It’s detailed in your HIA residential contract.
If you are in the process of looking for a builder, give us a call or send an email.
We have great insight on the best and worst builders in Sydney.
Licensed NSW Builder | Certified Building Inspector | Insured
A Building Inspector you can Trust

Licensed Builder
Qualified Master Builder with extensive experience in new build inspections and knowledge of local council building codes and regulations. We offer comprehensive inspections at each stage of the construction process, including pre-slab, frame, lock-up, and final handover.

Trusted Personalised Service
We are a small business – in fact, we’re a family business – and by foregoing the need to treat you as a number, we’d much rather provide high-quality building inspections with premium customer service and strong attention to detail.

Multi-Stage Reports
Clear View Property Inspections offers new build multi-stage inspections as well as many other kinds of building inspections. We do things a little differently than others in the industry. We report all findings and address any questions or concerns.
New Build Inspection Report
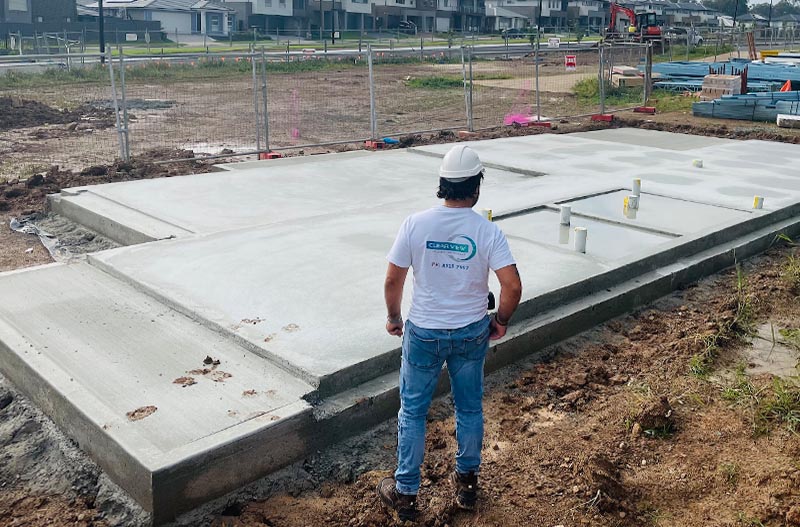
1. Pre-Slab Inspection
A Pre-Slab inspection is exactly as it sounds. This is an inspection prior to pouring the concrete slab for your home.
We check all aspects of the formwork, reinforcement and dimensions to ensure it complies with the architectural plans.
- Checking moisture membrane have been installed as per NCC requirements.
- Placement of the steel, splicing and lapping of bars done correctly.
- Waffle pod checks, Ribs and beams are compliant with design and dimensions.
- Sufficient concrete cover of reinforcement.
- Check piers have been drilled in the correct locations under the ribs and edge beams.
- Provisions for termite protection is in place.
- Check dimensions and ensure they are within tolerances.
Download PDF Report
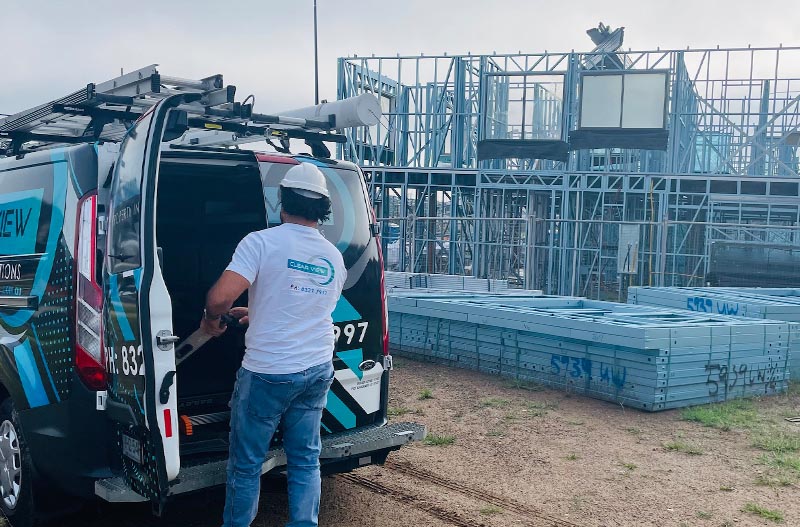
2. Framing Inspection
Frame inspection is completed once the complete framing is erected. Walls, roof trusses or conventional roofing including all bracing etc
This is a very important stage as the frame is the main structure of the building and a poor-quality installation could have serious defects down the line.
Framing inspection includes:
- We check all dimensions to ensure they are correct as per the plans.
- Checking framing members for plumb, square and straight walls.
- Check Panel bracing is installed as per framing design.
- Check Strap bracing is completed as per design.
- Check K bracing as per design for steel framing.
- Check Particle board flooring and FC sheeting is installed with sufficient fixings and as per manufacturer requirements.
- Check struts have been installed at eaves where needed.
- All structural steel and bolts align with engineer’s design and are integrated with the framing correctly including tie downs and straps.
- All tie downs to ground floor and first floor as installed as per framing design.
- All roof tie downs are completed as per framing design.
- Frame overhang checks ensuring they are within tolerances.
Download PDF Report
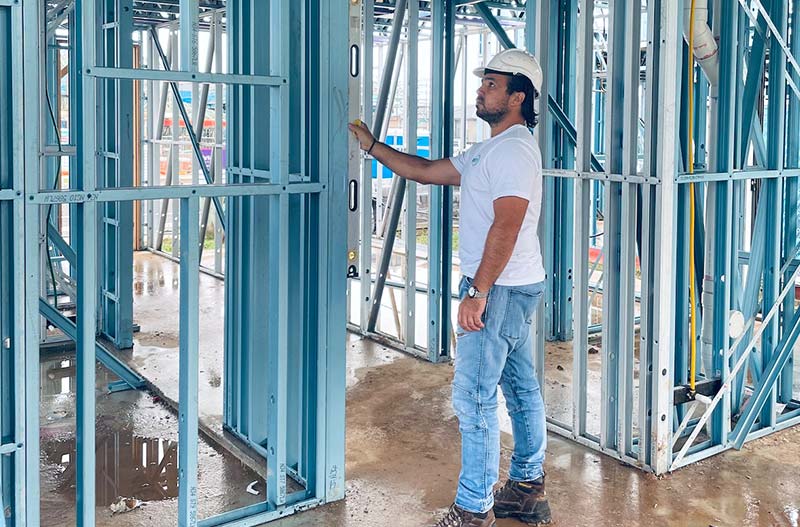
3. Pre-lining Inspection
This inspection is not always done by other firms, but we think it’s very important as once the plasterboard is installed, we cannot see behind the walls, and you can’t be sure if any trades have cut corners or have done poor workmanship.
Pre-Lining inspection includes:
- Checking the plumbing services are installed in the correct manner and correct locations.
- Ensure no electrical cables have been damaged or cut during installation.
- Check all mechanical exhaust for bathrooms have been roughed in especially on the ground floor.
- Check sarking has been installed as per requirements for walls and roof.
- Gutters and down pipes are in the correct location.
- All roof flashing checked i.e. Apron flashings, Saddle flashings, parapet flashings have been installed as per NCC requirements.
- Check Roof coverings regardless of if its tiles or sheet roof.
- Check brick overhang if brick construction.
- Articulation joint locations and compliance.
- Check Brickwork installation quality, consistent bed and perp thickness and within tolerances of referenced standards.
- Brick overhang of slab edge within tolerances.
- Weepholes installed in correct locations.
- Check installation of cladding has been installed as per manufacturer requirements i.e. Hebel, polystyrene, fibre cement cladding etc.
Download PDF Report
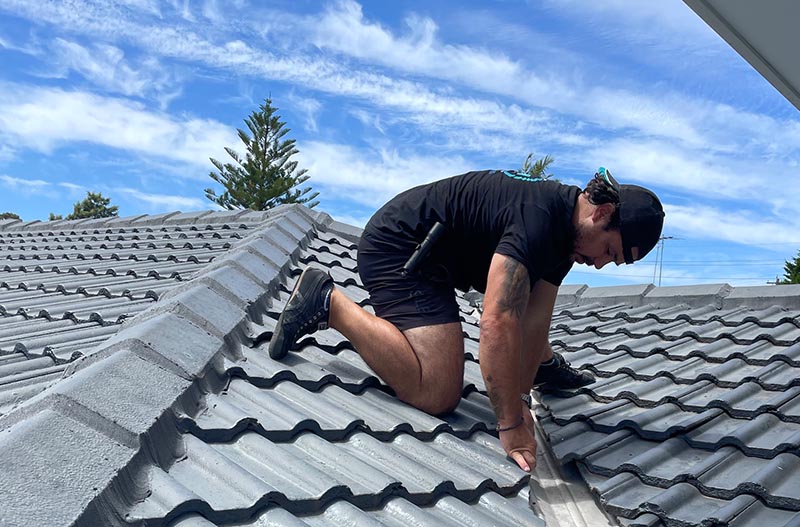
4. Lock-Up/Waterproofing
The lock-up stage is as it sounds. The building is at the point where all Linings, windows, doors, gutters, and garage doors are complete. It’s getting very close to the final stages.
At this stage, acceptable finishes are very important to ensure a quality job is handed over to you.
It’s important we inspect this stage before any tiling as we want to check waterproofing compliance with AS3740-2010 or AS3740-2021 or National construction code 2022 new requirements.
Waterproofing regulations is having lots of changes and updates. Its extremely important they are executed correctly for the long Gevity of the bathroom waterproofing.
At this stage, we check:
- Plasterboard finishes
- Sufficient fixings to plasterboard and setting width and joints are completed as per AS2589-2007 Gypsum linings.
- Check any cabinetry (if installed at the time of inspection) No issue if not.
- Quality check of all fit-out carpentry, i.e. doors, jambs, skirtings, architraves, cavity sliders, Stairs etc
- Check lining to wet areas. Very important they have been installed as per manufacturer requirements with sufficient fixings.
- Check that only water-resistant materials are used within wet areas.
- Waterproofing check for compliance with relevant standards and manufacturer installation requirements.
- Waterproofing checks to balconies and compliance with relevant standards.
Download PDF Report
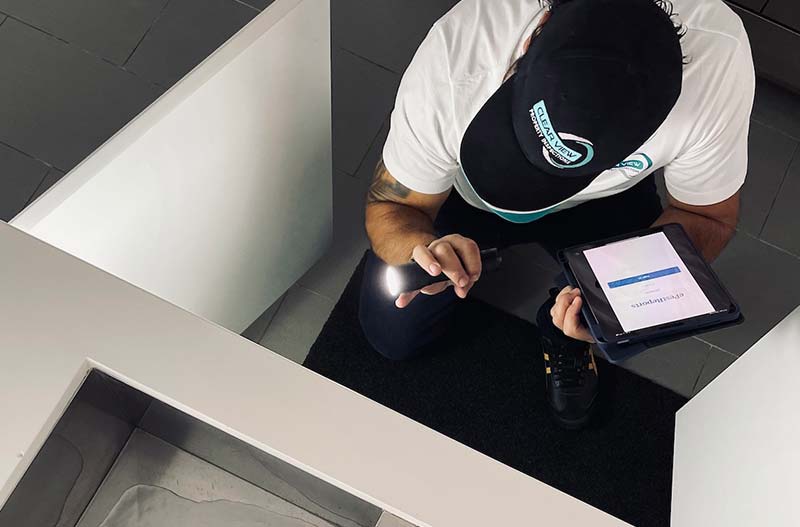
5. PCI-Practical Completion Inspection
Practical completion is, as the name suggests, this inspection is completed just before handover so you can have defects rectified before you receive the keys to your new home, ready to move in.
It’s always best to have the builder do the initial cleaning before our inspection.
Usually, the builder will do a walk through with you where they will mark out any defects you are not happy with, generally cosmetic, paint defects etc
Practical completion we check:
- All finishes to both interior and exterior, wall linings, brickwork
- Paint finish and coverage.
- Expansion joints/Articulation joints caulked effectively.
- Check benchtops and cabinetry for scratches and damage.
- Check doors and cabinetry work as they should.
- Plumbing checks for leaks and that all traps have been installed.
- Check that all mechanical ventilation has been vented as per code.
- Check all doors have been sealed as per code requirements.
- Check Site drainage to slab surround complying with NCC requirements.
- Check landscaping (if any)
- Check driveways (if any)
- All tiles to be checked if they are drummy.
- Quality check of tile finishes.
- Shower screens installed as per Standard requirements integrated with the waterproofing water stop.
Download PDF Report
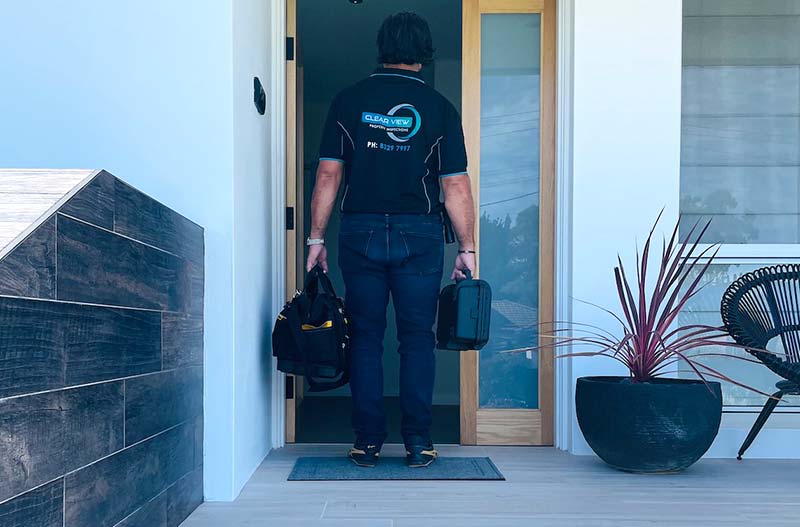
6. End of Defect liability Inspection
This inspection is usually completed after 90 days. It will allow you to address the builder with issues that you would like rectified or perhaps certain things that have deteriorated since the handover. For example, carpet joins showing through, tap leaks, cracked tiles, doors jamming, cracks to plasterboard or cornices etc.
We will check all items as per Practical completion and of course, you will be able to provide insight on areas you have concerns with so we can investigation thoroughly.
Things we like to pay extra attention too are the moisture readings in bathrooms as there should not be any elevated moisture levels within a newly built home.
- High-level moisture readings could identify waterproofing failure or plumbing issues within the walls.
- Check external drainage is working well and the grounds are not wet to the perimeters of the slab/edge beams.
- Check for cracks to internal and external walls.
- Check for water stains to ceilings or water leaks.
- Drone check to roof coverings ensuring no cracked tiles or damage.
Schedule an appointment with one of our experienced inspectors
Hear from our customers

Your Building Inspector in Action
Our building inspection videos provide an overview of how our inspector Robert completes your report. Our experienced inspectors utilize state-of-the-art technology to uncover any potential issues. Whether you’re buying, selling, or simply maintaining your property, trust Clear View Inspection to deliver comprehensive and reliable building inspection services.
